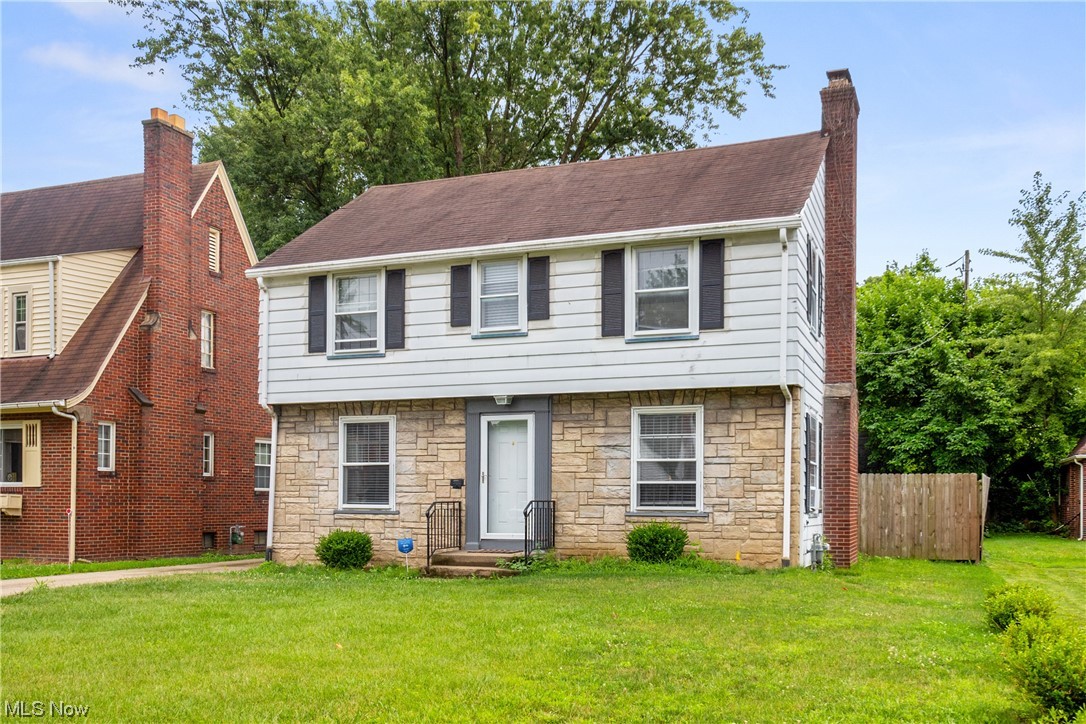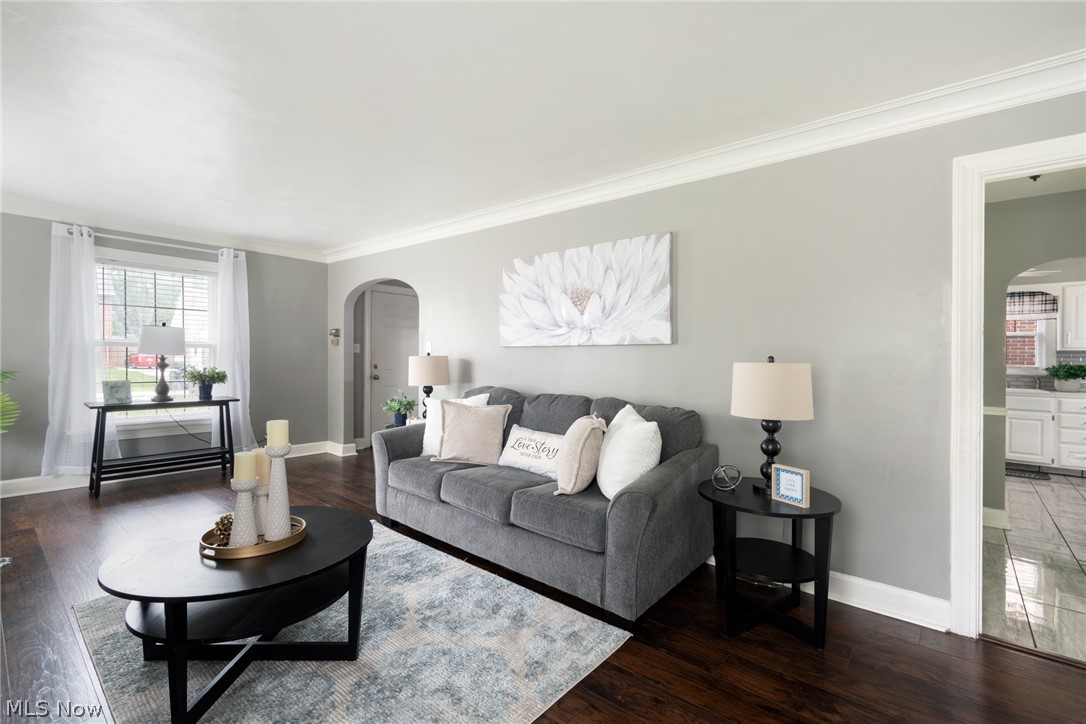17 Fairlawn Avenue
Boardman, OH 44512
17 Fairlawn AvenueBoardman, OH 44512 17 Fairlawn Avenue Boardman, OH 44512 $140,000
Property Description
This exquisite 3-bedroom Boardman residence, nestled just a stone's throw from Market Street, offers the ideal blend of proximity to shopping and dining while sparing you from the bustling traffic of the main thoroughfare. Was recently remodeled and impeccably maintained, this home stands as an exceptional residence to both cherish and invest in. Upon entering, you're greeted by a generously proportioned living room, aglow with an abundance of natural light from well-placed windows and a neutral color palette throughout. The first floor graciously reveals a living room adorned with a charming fireplace, a formal dining area, and a kitchen that offers ample cabinet and storage space. A conveniently located half-bathroom completes this level. Ascend the stairs to find three spacious bedrooms and a well-appointed full bathroom. Additionally, a capacious basement provides even more room for your storage needs, and it features convenient shower and laundry facilities, adding to the overall convenience and practicality of this home. Come and check this gem before it is gone!
- Township Mahoning
- MLS ID 4501934
- School Youngstown CSD - 5014
- Property type: Residential
- Bedrooms 3
- Bathrooms 1 Full / 2 Half
- Status Pending
- Estimated Taxes $785
- 1 - Bathroom_Dimensions - 10.00 x 7.00
- 1 - Bathroom_Level - Basement
- 10 - _DiningRoom_Dimensions - 14.00 x 11.00
- 10 - _DiningRoom_Level - First
- 11 - _LivingRoom_Dimensions - 23.00 x 11.00
- 11 - _LivingRoom_Level - First
- 2 - Bathroom_Dimensions - 7.00 x 6.00
- 2 - Bathroom_Level - Second
- 3 - Bedroom_Dimensions - 13.00 x 11.00
- 3 - Bedroom_Level - Second
- 4 - Bedroom_Dimensions - 15.00 x 11.00
- 4 - Bedroom_Level - Second
- 5 - Bedroom_Dimensions - 15.00 x 11.00
- 5 - Bedroom_Level - Second
- 6 - Bathroom_Dimensions - 4.00 x 4.00
- 6 - Bathroom_Level - First
- 7 - EntryFoyer_Dimensions - 11.00 x 6.00
- 7 - EntryFoyer_Level - First
- 8 - MudRoom_Dimensions - 6.00 x 6.00
- 8 - MudRoom_Level - First
- 9 - Kitchen_Dimensions - 13.00 x 9.00
- 9 - Kitchen_Level - First
Room Sizes and Levels
Additional Information
-
Heating
ForcedAir,Gas
Cooling
CentralAir
Utilities
Sewer: PublicSewer
Water: Public
Roof
Asphalt,Fiberglass
-
Approximate Lot Size
0.166 Acres
Last updated: 04/04/2024 10:46:26 AM























