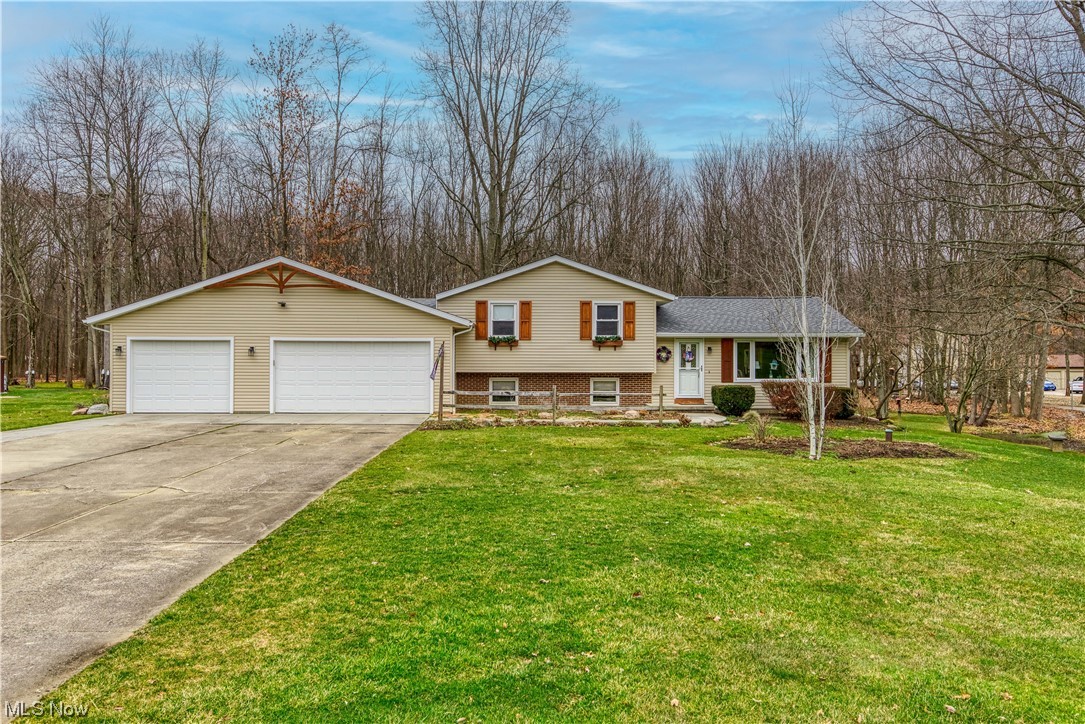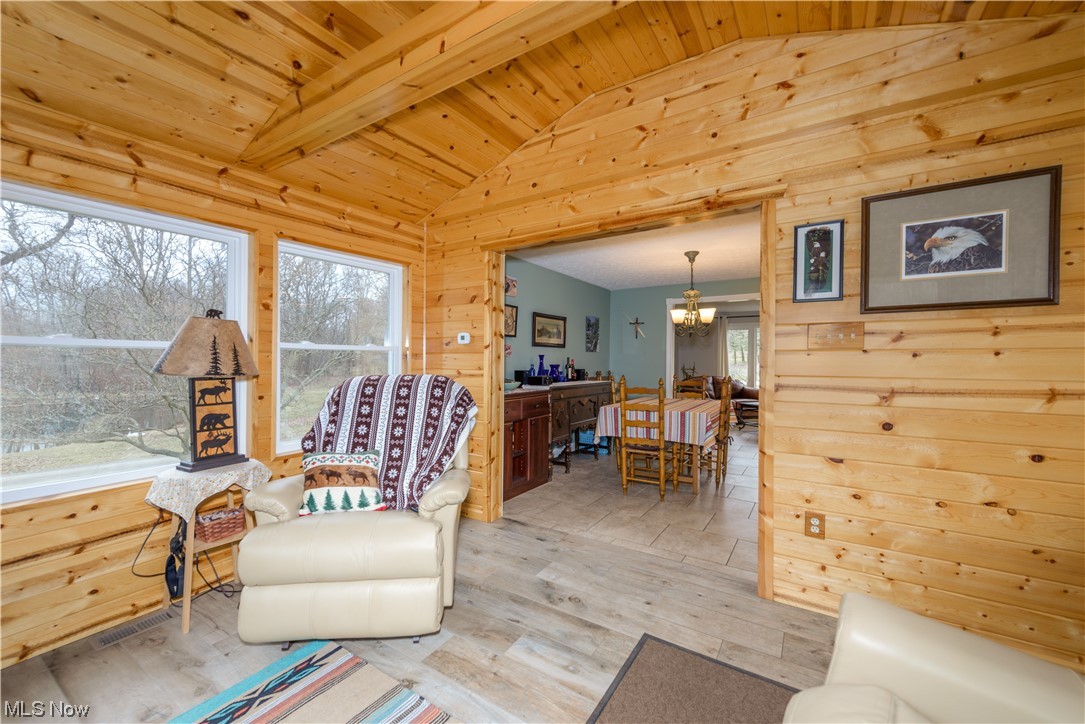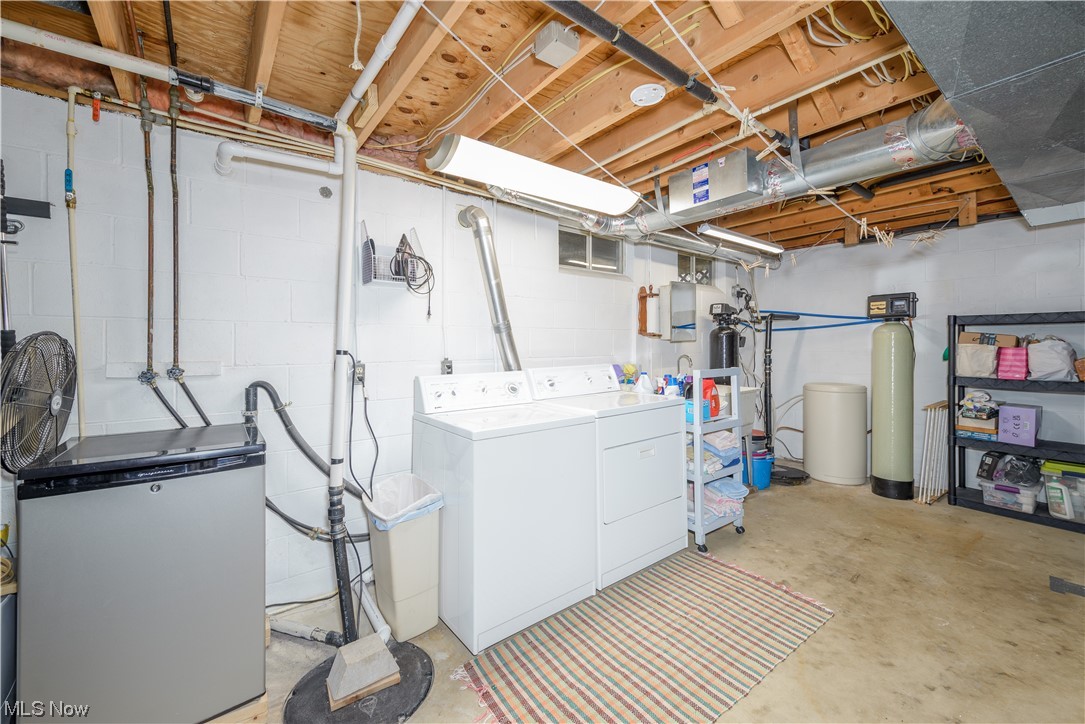4957 Sherman Wood Drive
Kent, OH 44240
4957 Sherman Wood DriveKent, OH 44240 4957 Sherman Wood Drive Kent, OH 44240 $395,000
Property Description
Looking for your own little piece of paradise? Look no further than this lovingly maintained split level on just over 3.5 acres. Country living, yet still close to the freeway, shopping, restaurants and Kent State University! This beautiful home offers 4 bedrooms and 2 full baths. When you pull up to the home you will notice the expansive garage addition from 2016. Heated, 3 car garage with plenty of room for storage and an oversized kennel with access to outside for your four legged friends. In the garage you also have access to the backyard and a countertop with sink area. Walking in the front door you are greeted with plenty of natural light from the large windows in the inviting living room. The kitchen and dining room are attached and provide the perfect backdrop for cooking and sharing a meal with family and friends. In the kitchen you will find plenty of counter space for prepping and ample cabinets to use. Appliances to remain for the new owners. Next, is the 4 season room with a pellet stove and access to the cedar deck with dog washing station. Upstairs you will see the 2 bedrooms that share a full bath in the hall and the Primary bedroom with attached bath. The lower level offers another living room area and the additional bedroom. The basement has a rec room, additional storage and the laundry area. The backyard has a fully fenced portion, but still another area with 3 sheds that is open. 1/5 mile walking trails on the back nearly 2 acres of the property. Bring your boots, you are welcome to walk it during your showing. Too many updates to list, contact your favorite Realtor for a showing and detailed information.
- Township Portage
- MLS ID 5017849
- School Field LSD - 6703
- Property type: Residential
- Bedrooms 4
- Bathrooms 2 Full
- Status Pending
- Estimated Taxes $4,282
- 1 - Sunroom_Level - First
- 10 - _LivingRoom_Level - First
- 2 - Recreation_Level - Lower
- 3 - Bedroom_Level - Lower
- 4 - Bedroom_Level - Second
- 5 - Bedroom_Level - Second
- 6 - PrimaryBedroom_Level - Second
- 7 - DiningRoom_Level - First
- 8 - Kitchen_Level - First
- 9 - FamilyRoom_Level - Lower
Room Sizes and Levels
Additional Information
-
Heating
Electric,PelletStove
Cooling
HeatPump
Utilities
Sewer: SepticTank
Water: Well
Roof
Asphalt,Fiberglass
Pool
None
-
Amenities
Dryer
Dishwasher
Microwave
Range
Refrigerator
WaterSoftener
Washer
Approximate Lot Size
3.46 Acres
Last updated: 02/20/2024 4:12:49 PM


























































