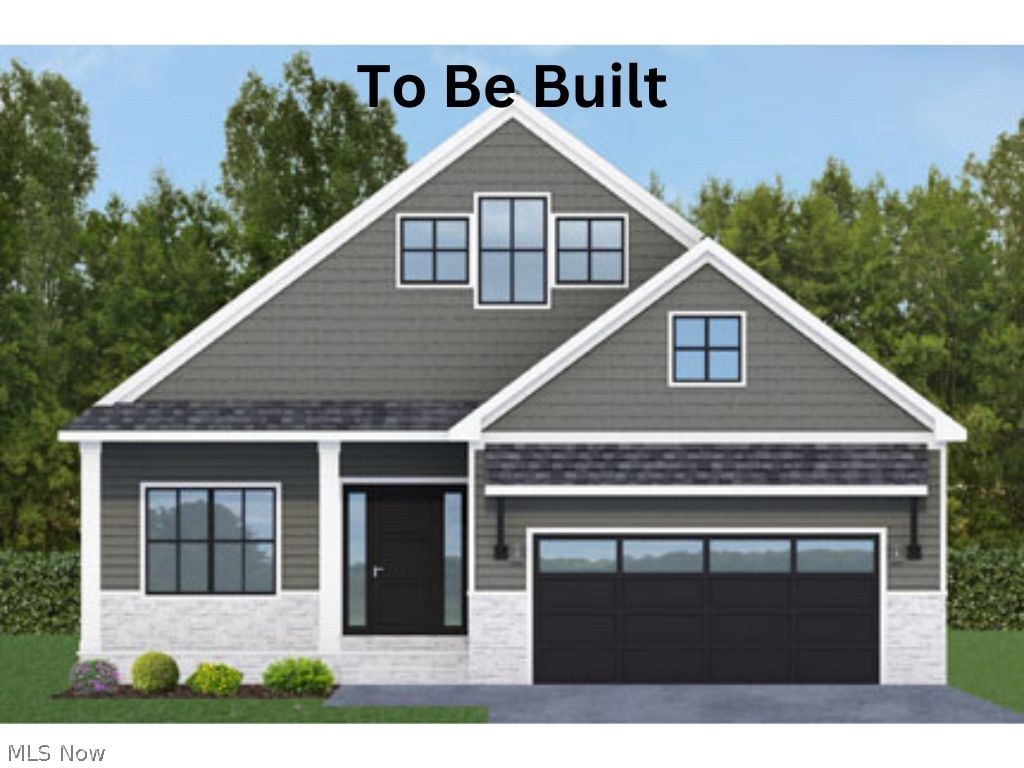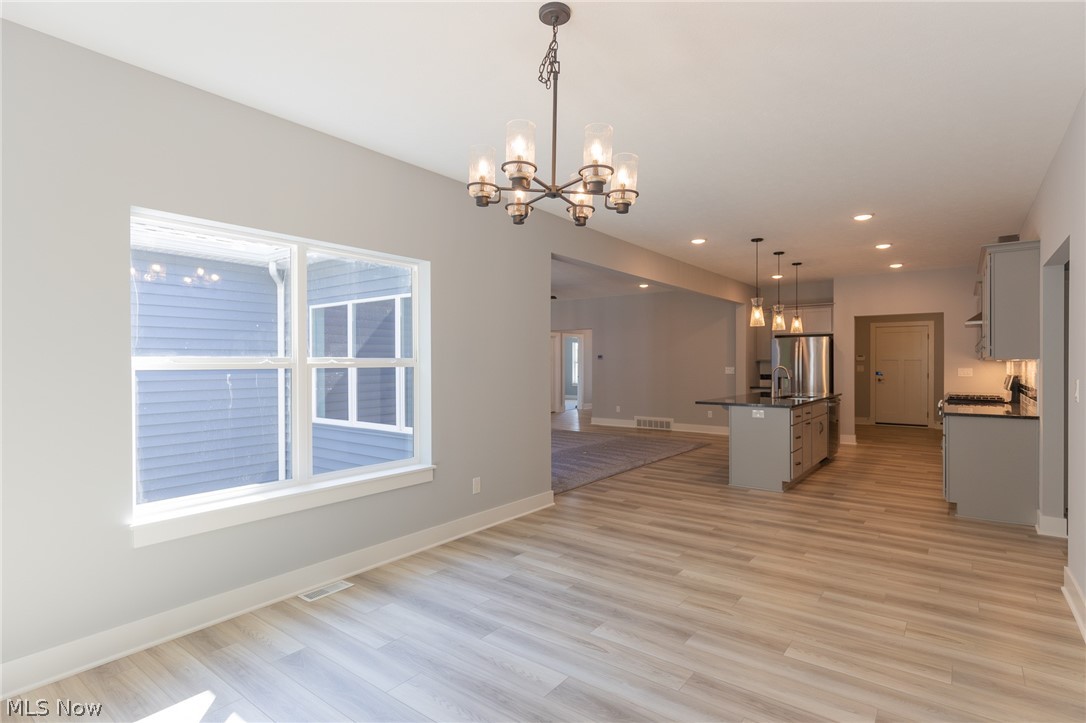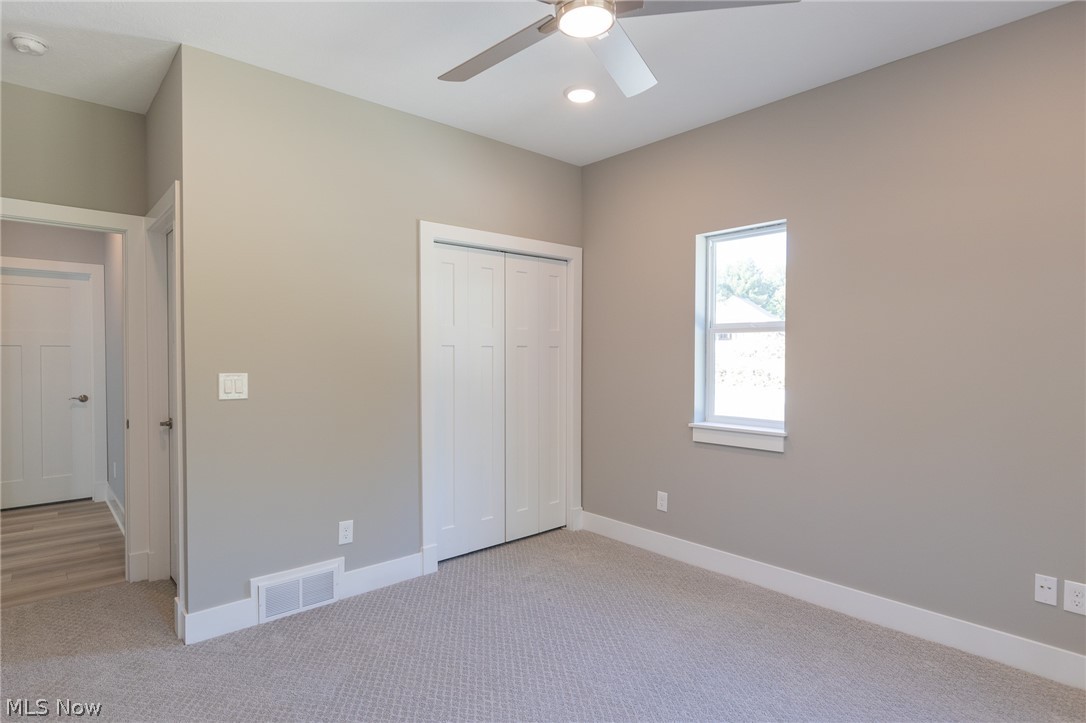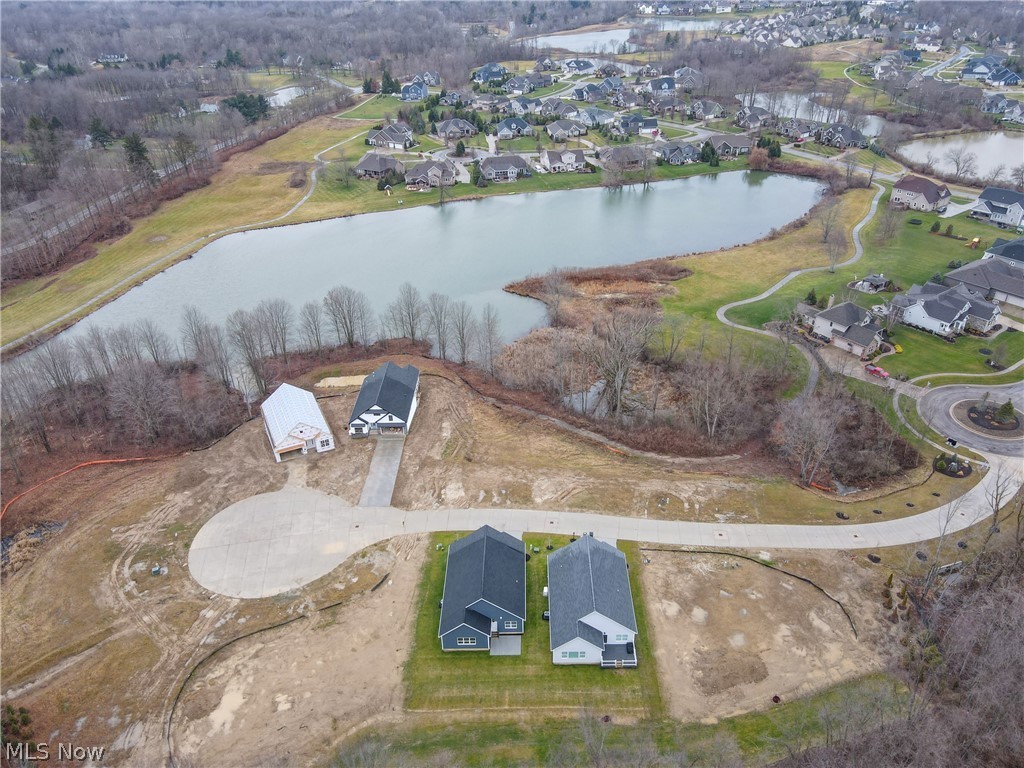6113 Grey Heron Drive
Medina, OH 44256
6113 Grey Heron DriveMedina, OH 44256 6113 Grey Heron Drive Medina, OH 44256 $474,900
Property Description
Surround yourself with luxurious finishes and the amenities you deserve in a custom built, free standing cluster home in the Villas at Blue Heron - maintenance free living located in Blue Heron Subdivision, Montville Township and Highland Local Schools. Soaring ceilings, stone counters, luxury flooring, plush carpeting, high end lighting and solid panel doors, all in addition to your personal touches create your perfect custom home! One level living with an owner's retreat complete with huge walk in closet and en suite bath with gorgeous tiled shower, dual sinks and private water closet. An open floor plan in the Great Room features a gas fireplace, breakfast room and well appointed kitchen with walk-in pantry, soft-close cabinetry, stone counters, and center island. A generously sized mud room/laundry room has a sink plenty of space. This home - the "Egret Plan" has it all! Blue Heron HOA includes a neighborhood pool, tennis courts and miles of walking trails. Located minutes from Austin Badger Park and Blue Heron Restaurant and Brewery, Blue Heron provides easy access to all major employment centers in the Medina, Cleveland, Akron region including downtown Cleveland, Medina Square, and Fairlawn/Montrose with easy access to a variety of health care, shopping, dining, and fitness opportunities. There will be a total of 17 detached cluster homes on Grey Heron Drive and the builder offers a vast selection of designer finishes. Set up a private consultation to tailor this energy efficient home to your specific lifestyle. Build your Legacy today! This model is TO BE BUILT and has not begun construction; pictures are for illustrative purposes.
- Township Medina
- MLS ID 5023337
- School Highland LSD Medina- 5205
- Property type: Residential
- Bedrooms 2
- Bathrooms 2 Full
- Status Active
- Estimated Taxes $38
- 1 - Bedroom_Level - First
- 2 - PrimaryBedroom_Level - First
- 3 - GreatRoom_Level - First
- 4 - EatinKitchen_Level - First
- 5 - DiningRoom_Level - First
Room Sizes and Levels
Additional Information
-
Heating
ForcedAir,Gas
Cooling
CentralAir
Utilities
Sewer: PublicSewer
Water: Public
Roof
Asphalt
-
Amenities
Dishwasher
Disposal
Microwave
Range
Approximate Lot Size
0.07 Acres
Last updated: 03/14/2024 6:08:46 PM

































