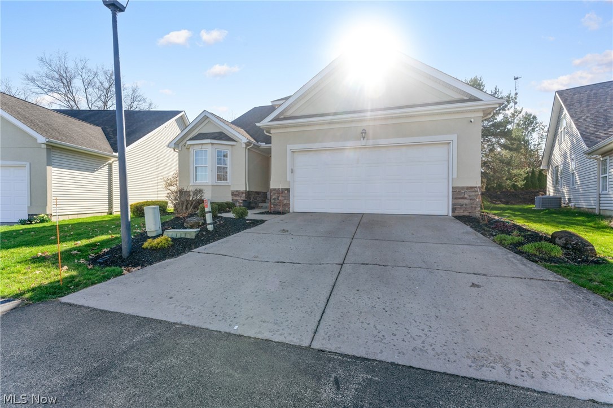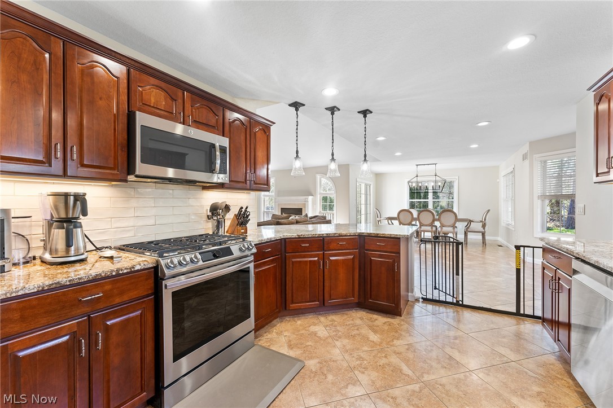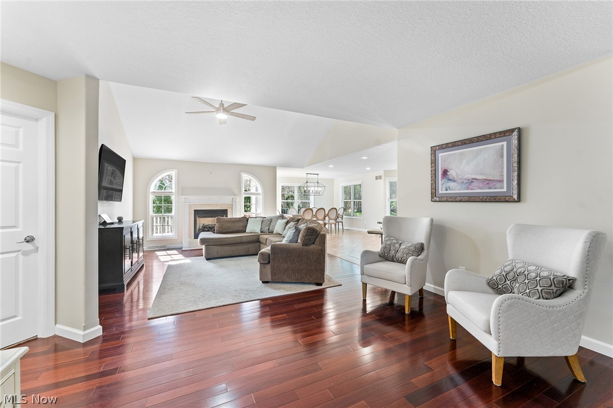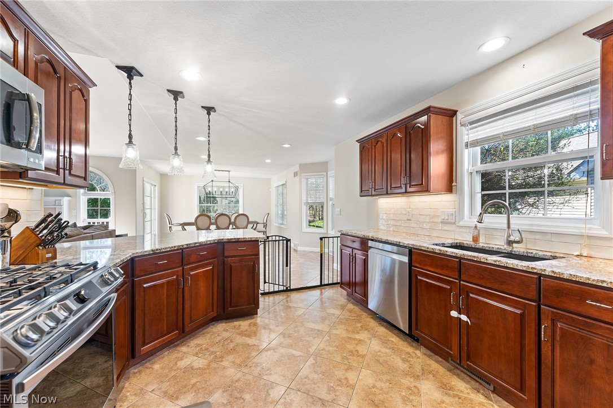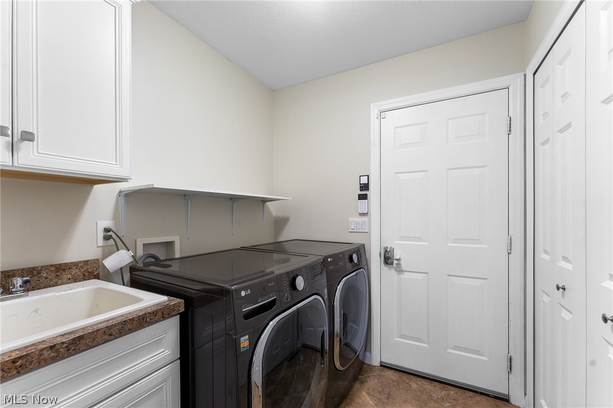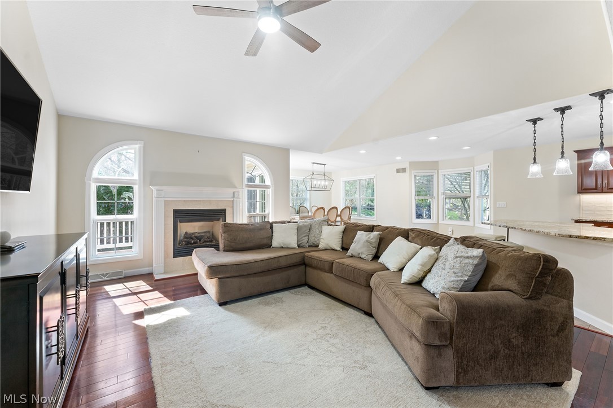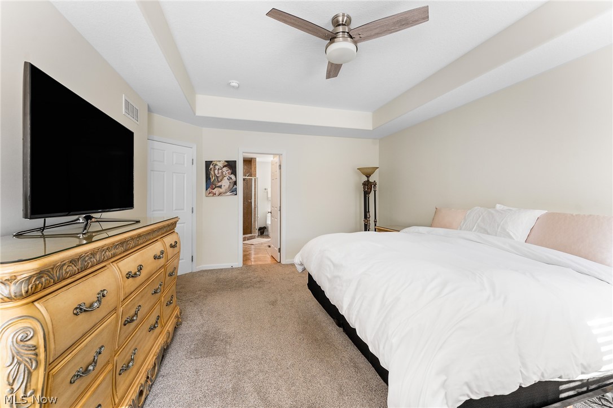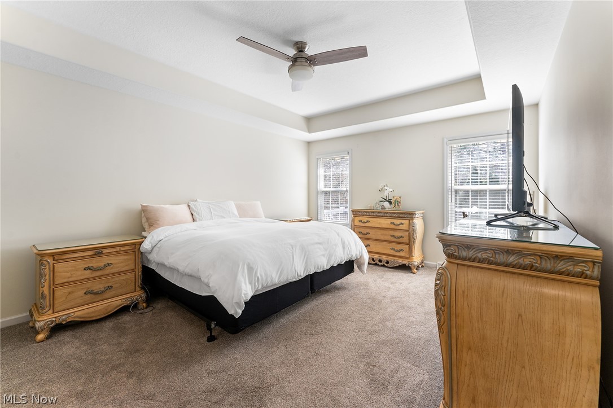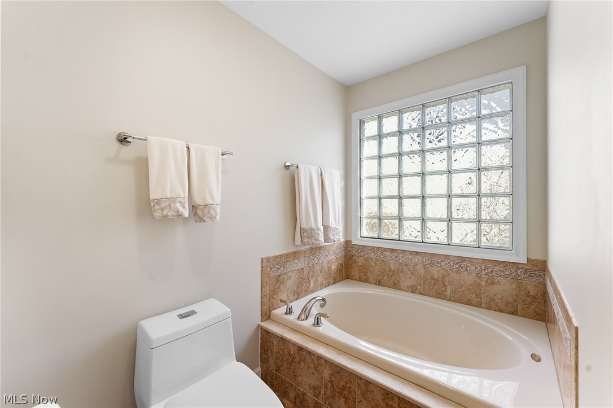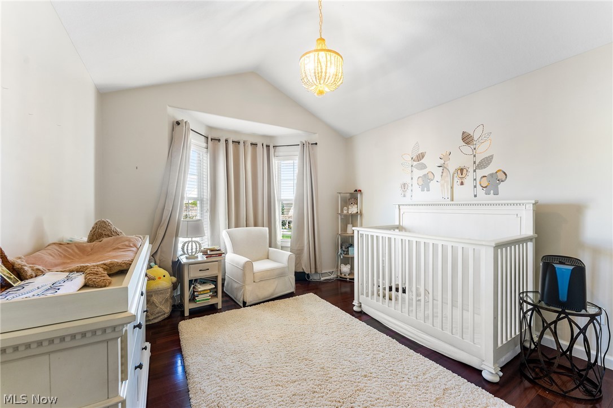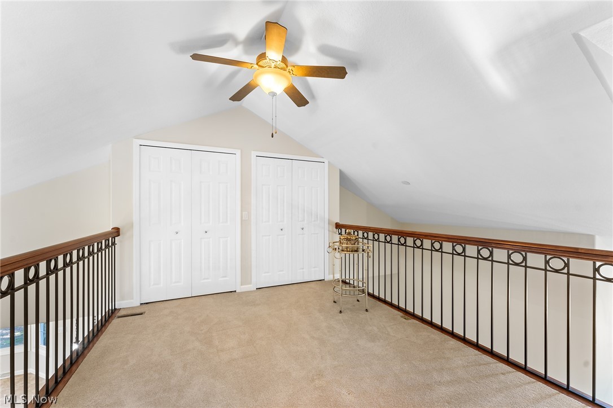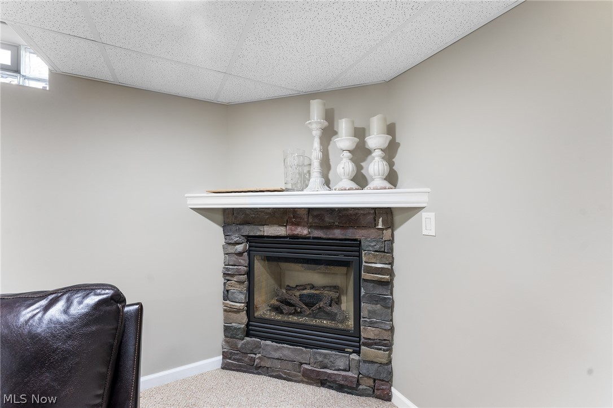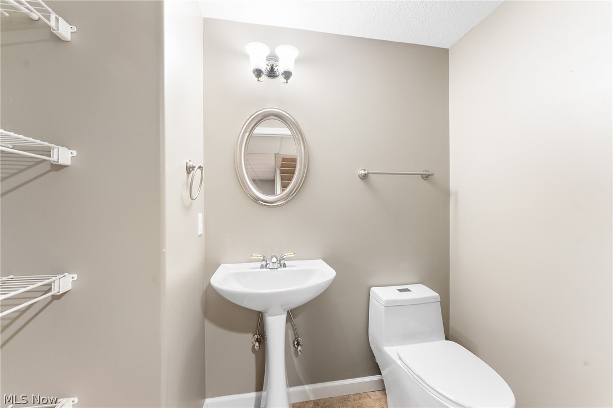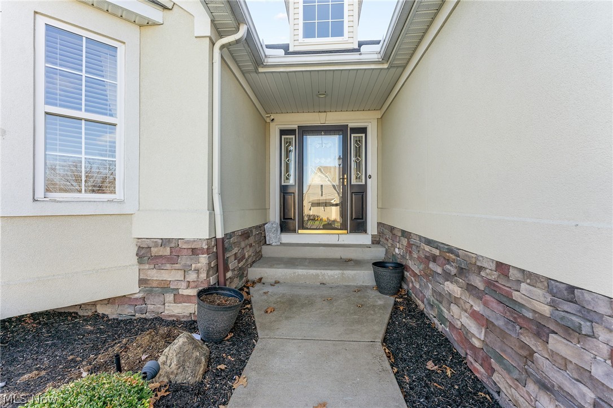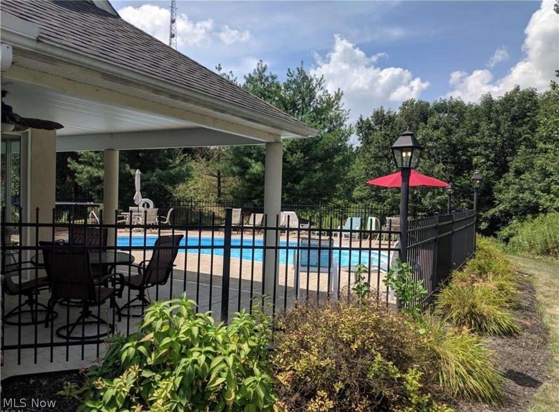6832 Twin Oaks Court
Canfield, OH 44406
6832 Twin Oaks CourtCanfield, OH 44406 6832 Twin Oaks Court Canfield, OH 44406 $399,000
Property Description
Fabulous Lovely 3 bed and 4 bath villa Ranch located within a peaceful, desirable Canfield gated community. Step into a gorgeous open floor plan featuring vaulted ceilings, cherry hardwood flooring, and a cozy, warm gas fireplace. Part of this spacious floor plan is the kitchen. The kitchen possesses cherry hardwood cabinetry, stainless steel appliances, island, new granite countertops and new backsplashes. Pantry provides extra storage for all your culinary needs. Feast with friends and family in the formal dining area or sit out in the 12x12 sunroom. The sunroom’s sliding door leads out onto a 24x11 private rear deck equipped with retractable awning for all sorts of weather. Master bedroom is located on the first floor. This spacious master suite comes with a walk-in closet, a beautiful garden tub, and a seperate all ceramic tiled shower. Also on the first floor is laundry, ½ bath, and a second bedroom with a bay window. Second floor houses a lovely loft area as well as a private third bedroom with a full bath and added closet space. Full basement featuring a gas fireplace, ½ bath, a large work area and plenty of space for entertaining company! Updates to the home include a fresh coat of paint, AC 2022, and HVAC 2023. This house has a 2 car attached garage and is located conveniently close to everything— including the pool and clubhouse! This villa is ready and waiting for a new owner so don’t miss your chance to see it today!
- Township Mahoning
- MLS ID 5025616
- School Canfield LSD - 5004
- Property type: Residential
- Bedrooms 3
- Bathrooms 2 Full / 2 Half
- Status Pending
- Estimated Taxes $4,684
- 1 - Kitchen_Dimensions - 22.00 x 12.00
- 1 - Kitchen_Level - First
- 10 - _Bedroom_Dimensions - 11.00 x 11.00
- 10 - _Bedroom_Level - First
- 11 - _PrimaryBedroom_Dimensions - 13.00 x 13.00
- 11 - _PrimaryBedroom_Level - First
- 12 - _DiningRoom_Dimensions - 12.00 x 11.00
- 12 - _DiningRoom_Level - First
- 2 - GreatRoom_Dimensions - 20.00 x 15.00
- 2 - GreatRoom_Level - First
- 3 - Sunroom_Dimensions - 12.00 x 12.00
- 3 - Sunroom_Level - First
- 4 - Recreation_Dimensions - 22.00 x 18.00
- 4 - Recreation_Level - Lower
- 5 - Pantry_Level - First
- 6 - Loft_Level - Second
- 7 - Laundry_Level - First
- 8 - EntryFoyer_Dimensions - 7.00 x 6.00
- 8 - EntryFoyer_Level - First
- 9 - Bedroom_Dimensions - 14.00 x 12.00
- 9 - Bedroom_Level - Second
Room Sizes and Levels
Additional Information
-
Heating
ForcedAir,Gas
Cooling
CentralAir
Utilities
Sewer: PublicSewer
Water: Public
Roof
Asphalt,Fiberglass
Pool
InGround,Community
-
Amenities
Dishwasher
Range
Refrigerator
Approximate Lot Size
0.0463 Acres
Last updated: 03/25/2024 1:20:31 PM





