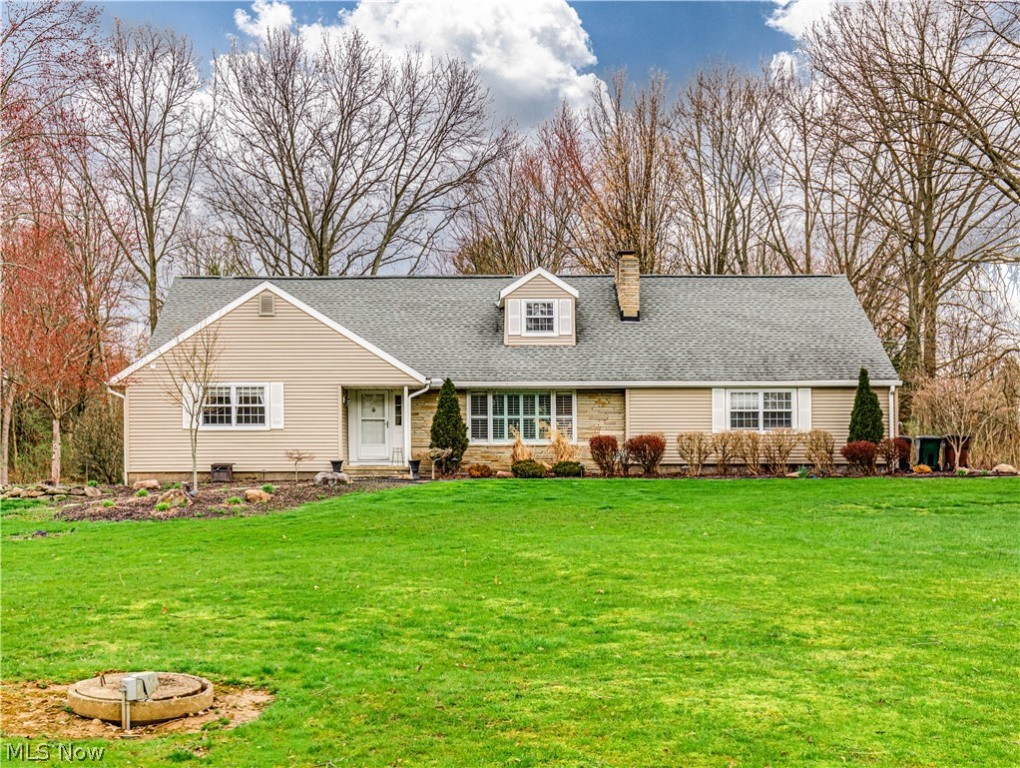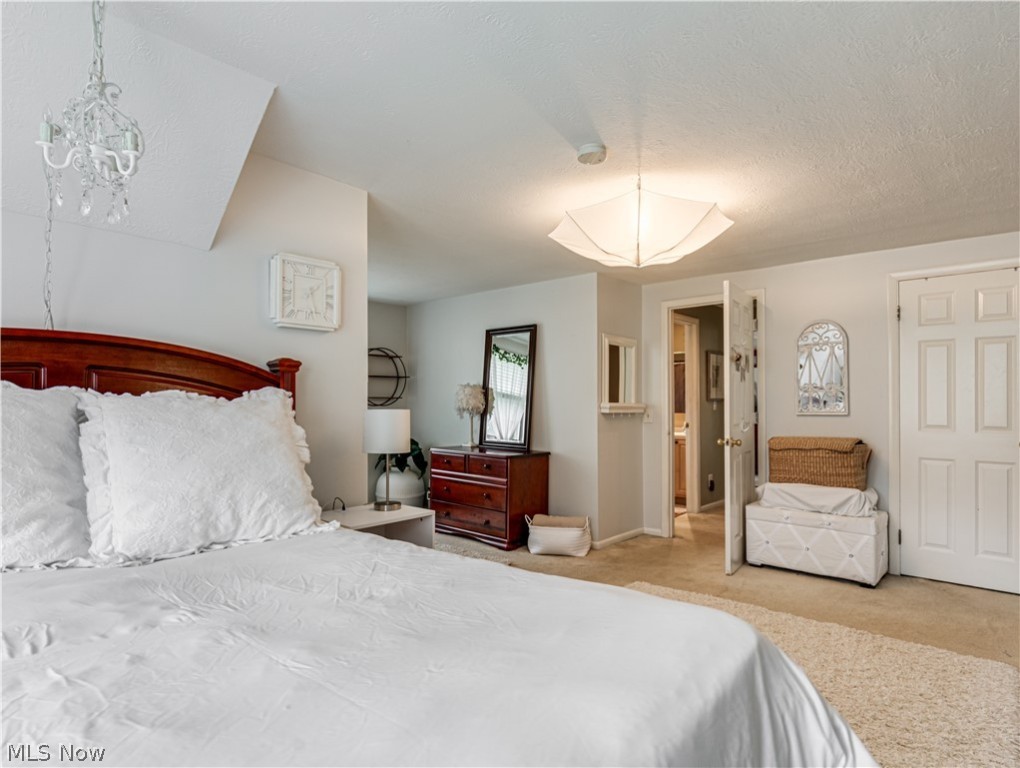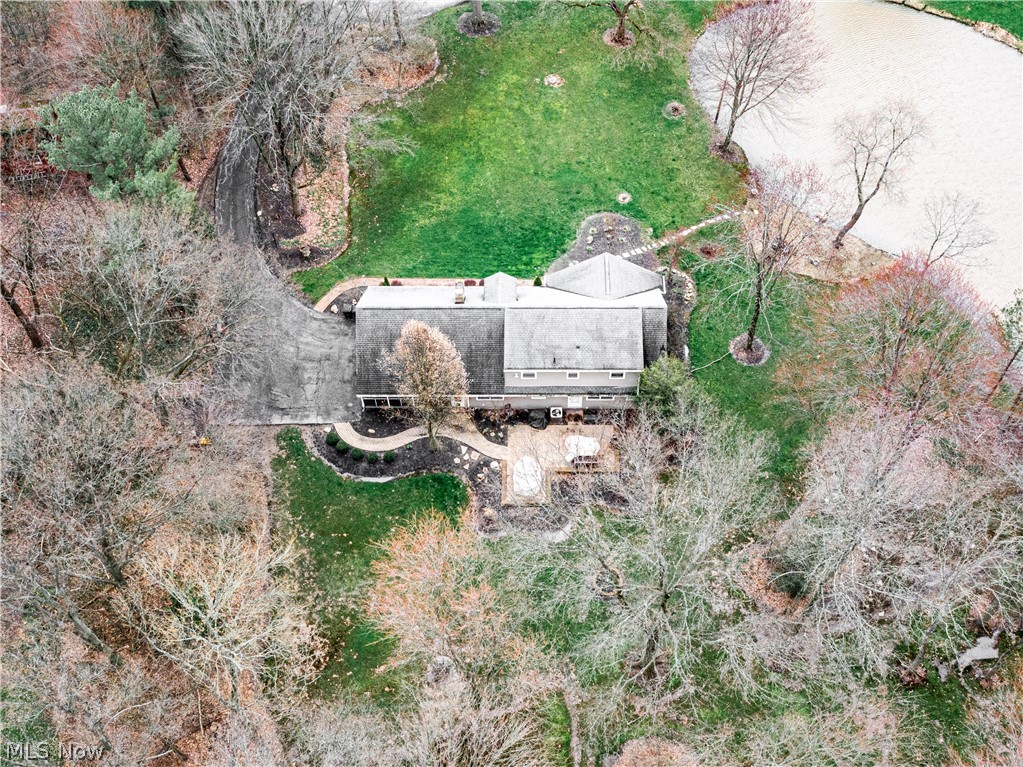2733 Boltz Road
Akron, OH 44333
2733 Boltz RoadAkron, OH 44333 2733 Boltz Road Akron, OH 44333 $489,900
Property Description
Welcome to this charming 4-bedroom, 2-bath Cape Cod-style home located in beautiful Bath Township within the highly rated Revere LSD. Situated at the end of a quiet dead-end road, this home offers peace and privacy on a generous 2.44-acre lot with a pond on the side yard that is shared with the neighbor. As you enter, you'll be greeted by the beautiful hardwood floors that flow throughout. The spacious living room is the heart of the home, featuring a cozy fireplace and a bay window that offers serene views of the front yard. The large eat-in kitchen has been tastefully updated with new cabinets, granite countertops, and new stainless steel appliances, creating a perfect blend of style and functionality. The main level of the home offers two bedrooms with a shared full bathroom, while the upper level hosts two additional nicely sized bedrooms and another shared full bathroom. The basement adds versatility to the home, featuring a partially finished area with carpeting, perfect for a recreation room or home office. The unfinished side of the basement serves as a workshop and laundry/utility room, complete with built-in cabinets and a workbench for your projects and storage needs. Enjoy outdoor living with ease through the screened-in porch/patio, conveniently accessible from both the 2-car garage and the main house. The expansive backyard is a true retreat, boasting a patio for outdoor gatherings and a storage shed for your gardening tools and outdoor gear. Don't miss the opportunity to make this your forever home, schedule your tour today!
- Township Summit
- MLS ID 5028794
- School Revere LSD - 7712
- Property type: Residential
- Bedrooms 4
- Bathrooms 2 Full
- Status Pending
- Estimated Taxes $6,233
- 1 - DiningRoom_Level - First
- 2 - EatinKitchen_Level - First
- 3 - LivingRoom_Level - First
- 4 - Bedroom_Level - Second
- 5 - Bedroom_Level - First
- 6 - Bedroom_Level - First
- 7 - PrimaryBedroom_Level - Second
Room Sizes and Levels
Additional Information
-
Heating
ForcedAir,Gas
Cooling
CentralAir
Utilities
Sewer: SepticTank
Water: Well
Roof
Asphalt,Fiberglass
-
Amenities
Dishwasher
Disposal
Microwave
Range
Refrigerator
Approximate Lot Size
2.44 Acres
Last updated: 04/12/2024 10:51:28 AM










































