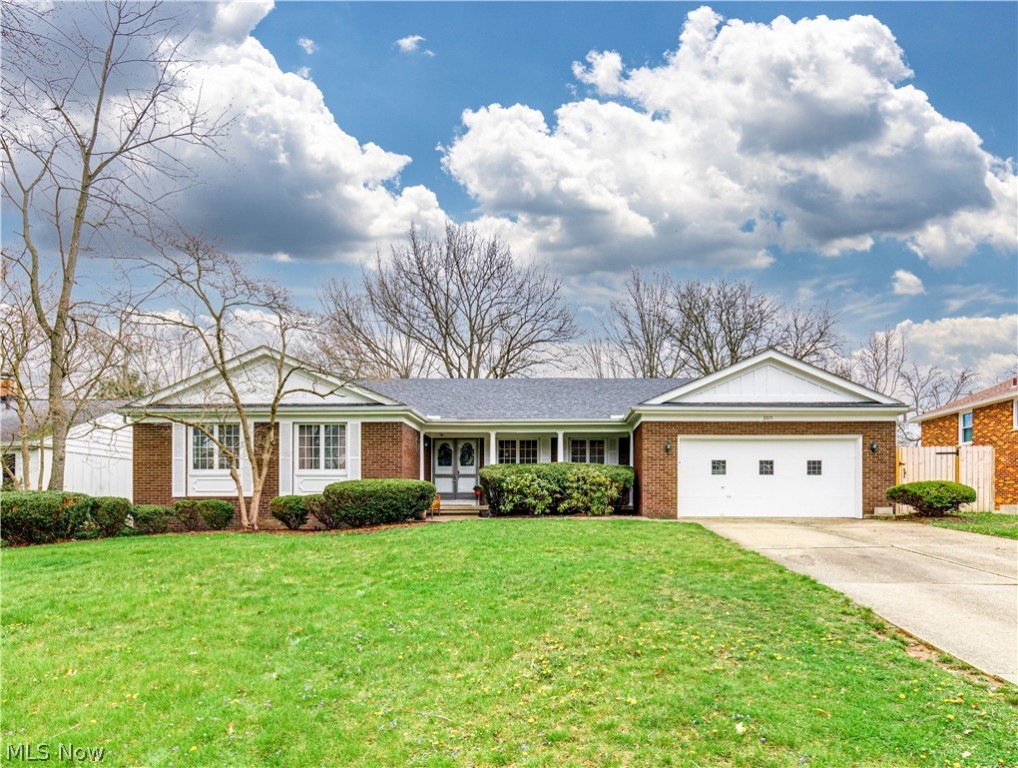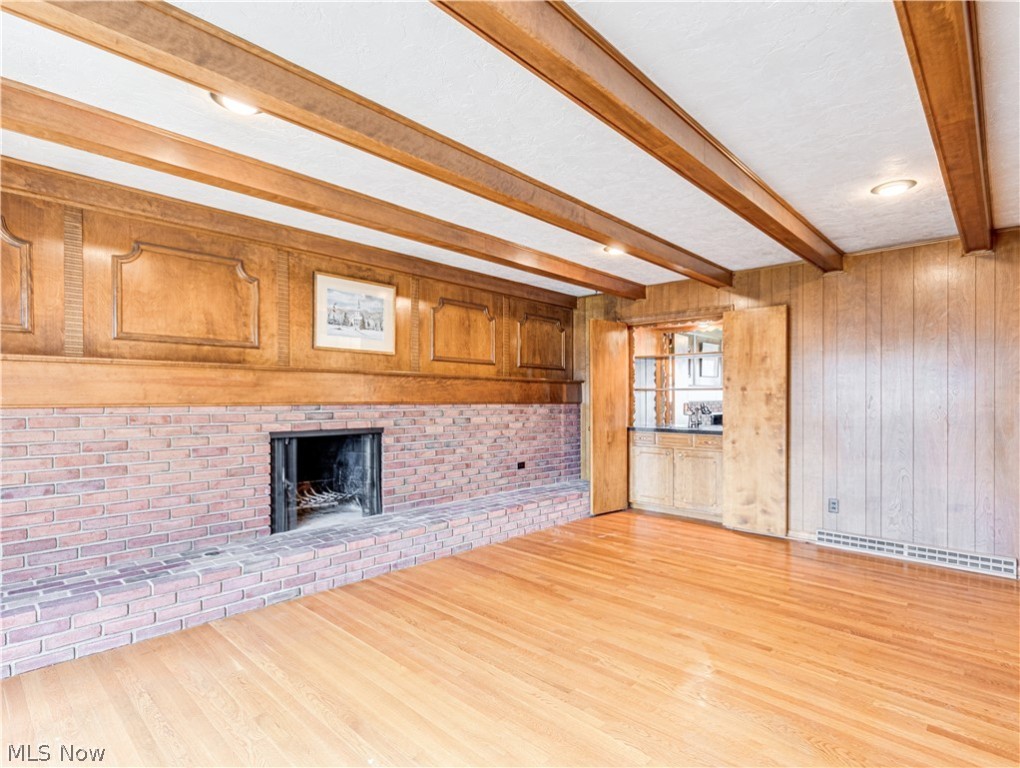2015 Larchmont Road
Akron, OH 44313
2015 Larchmont RoadAkron, OH 44313 2015 Larchmont Road Akron, OH 44313 $349,000
Property Description
Come check out this large well laid-out Beres-built 4 BR 2 full 1 half BA brick ranch with hardwood floors, 2 fireplaces, a new ('19) roof and a fully fenced yard! Front porch leads to welcoming entryway with slate floors leads to large living room with hardwood floors, woodburning fireplace with wood & marble surround and crown molding. Dining room with hw floors, wainscoting & French doors to large back patio overlooking fenced backyard with separate dog yard. The coziest family room features a beamed ceiling, woodburning fireplace with brick hearth, beautiful millwork, wood floors, wet bar with original scalloped trim & slider to patio. Kitchen features painted white cabinets, 5-burner gas range, tile backsplash, new wood-look LVT flooring & eat-in space. Newly renovated half bath with shiplap feature wall, pedestal sink, lighting & wood-look LVT floor. Primary bedroom has 2 closets, HW floors & en suite bath with vinyl tile floor & tile backsplash. 3 additional spacious bedrooms all also feature HW floors. Huge hallway linen closet has original built-ins (could be converted to 1st floor laundry). Hallway full bath features double vanity, updated lighting & tile backsplash. Basement has huge 23 x 30 rec room with newer LVT flooring, office, and large workshop area. Fully fenced yard & lovely concrete patio with steps down to yard. HWT '23, 2 car attached garage. Don't miss this lovely and spacious home minutes from everything West Akron & Fairlawn has to offer!
- Township Summit
- MLS ID 5029929
- School Akron CSD - 7701
- Property type: Residential
- Bedrooms 4
- Bathrooms 2 Full / 1 Half
- Status Contingent
- Estimated Taxes $6,039
- 1 - PrimaryBedroom_Level - First
- 10 - _Bedroom_Level - First
- 11 - _Office_Level - Lower
- 12 - _Recreation_Level - Lower
- 13 - _Other_Level - First
- 14 - _Bathroom_Level - First
- 15 - _PrimaryBathroom_Level - First
- 2 - EatinKitchen_Level - First
- 3 - Bathroom_Level - First
- 4 - LivingRoom_Level - First
- 5 - Bedroom_Level - First
- 6 - FamilyRoom_Level - First
- 7 - DiningRoom_Level - First
- 8 - EntryFoyer_Level - First
- 9 - Bedroom_Level - First
Room Sizes and Levels
Additional Information
-
Heating
ForcedAir
Cooling
CentralAir
Utilities
Sewer: PublicSewer
Water: Public
Roof
Asphalt,Fiberglass
-
Amenities
Dryer
Disposal
Microwave
Range
Refrigerator
Washer
Approximate Lot Size
0.3415 Acres
Last updated: 04/22/2024 11:45:20 AM





































